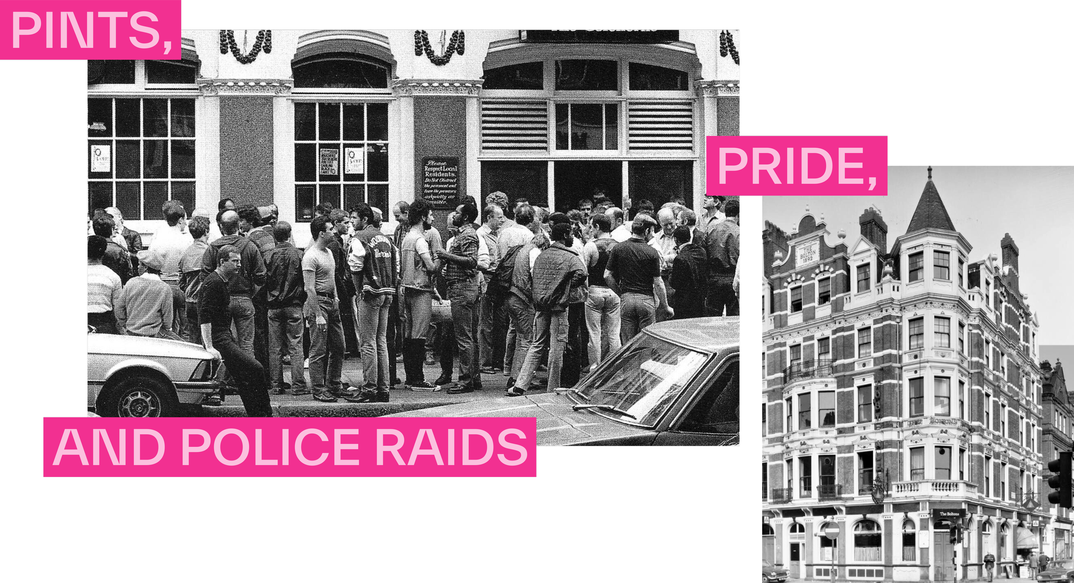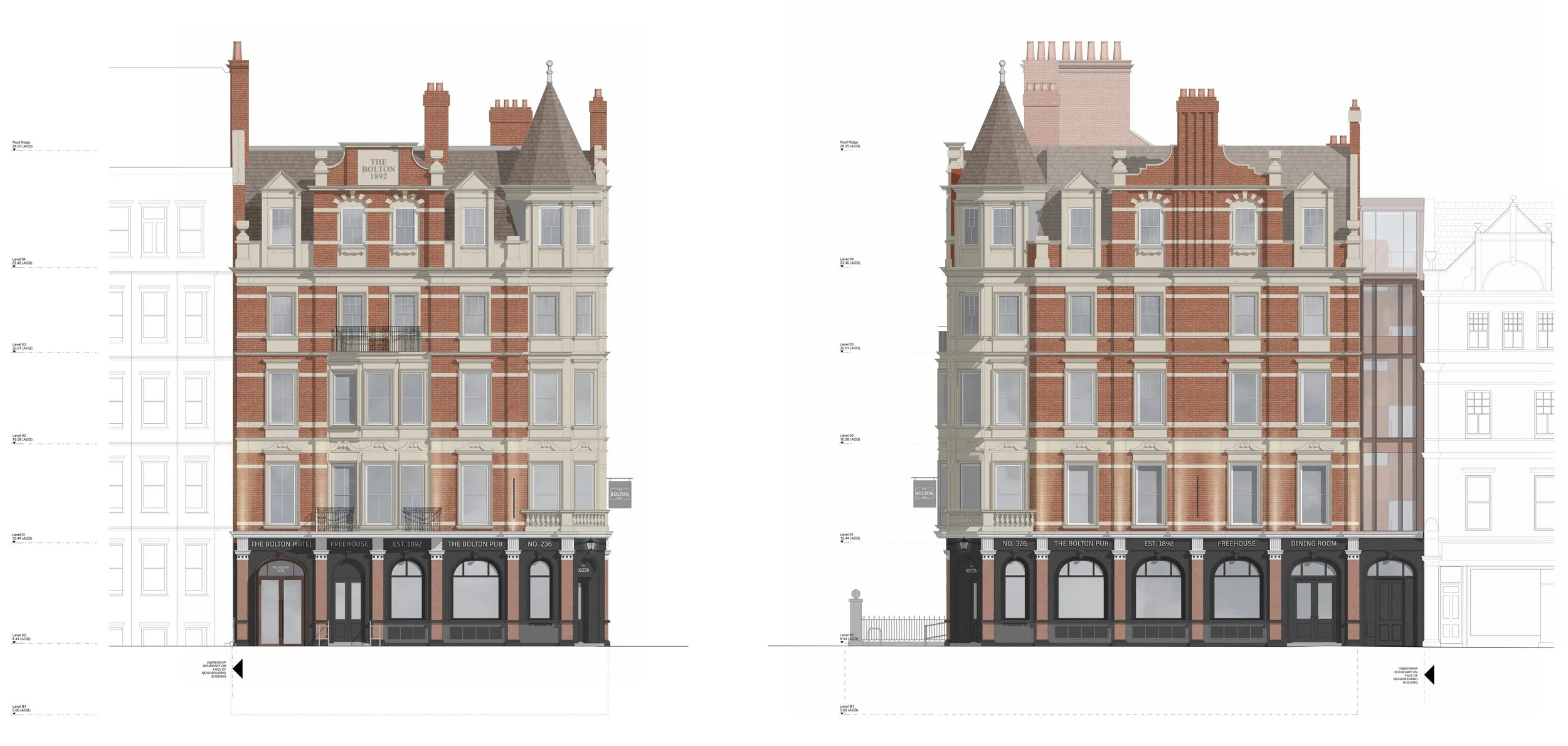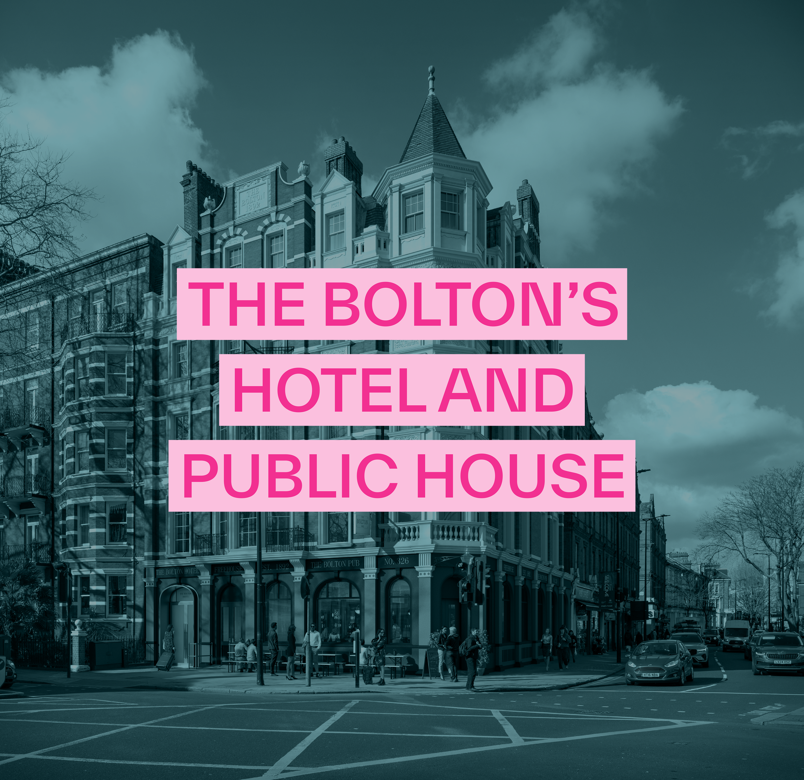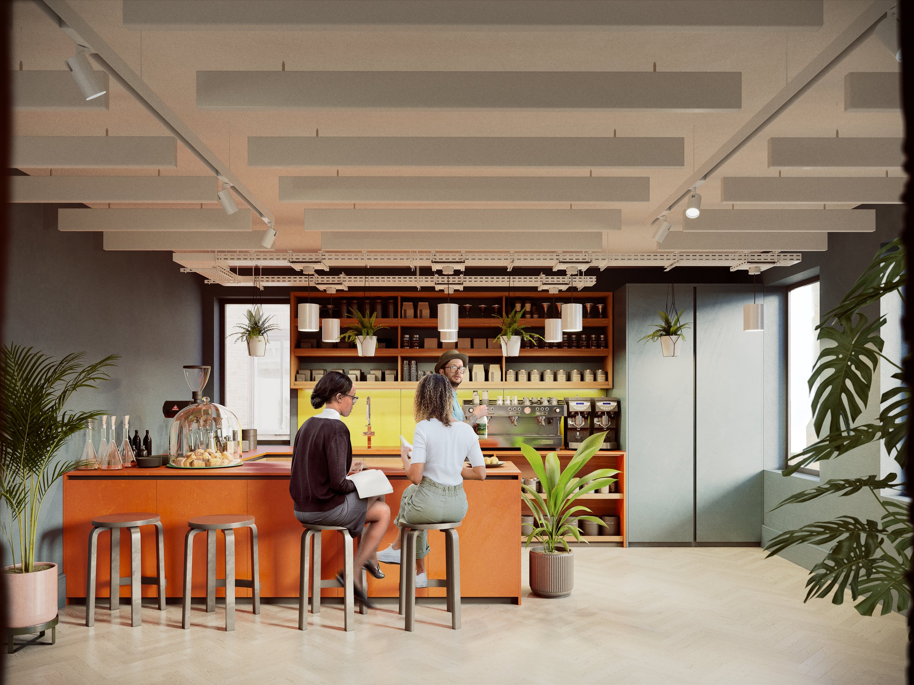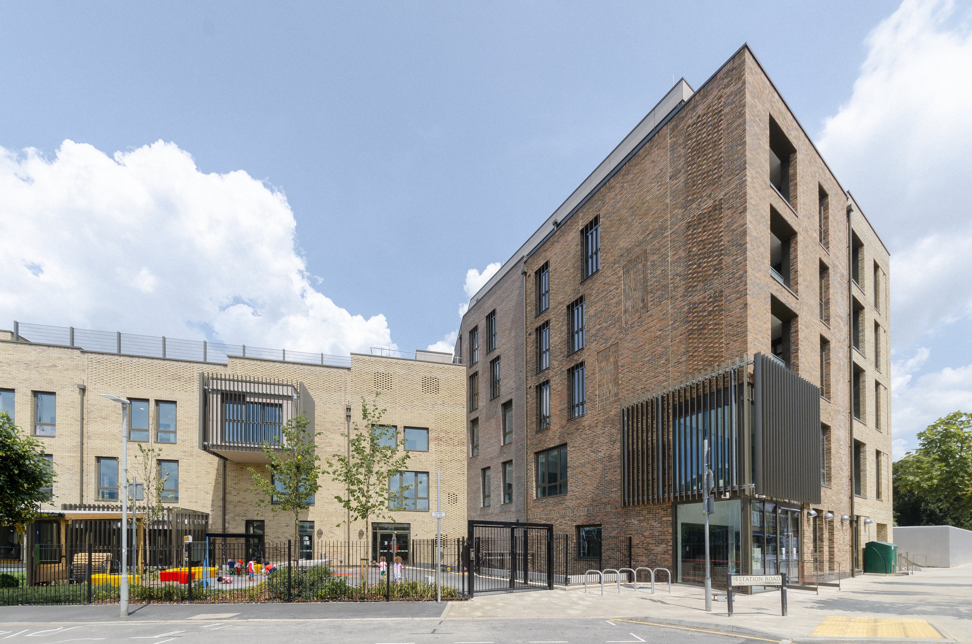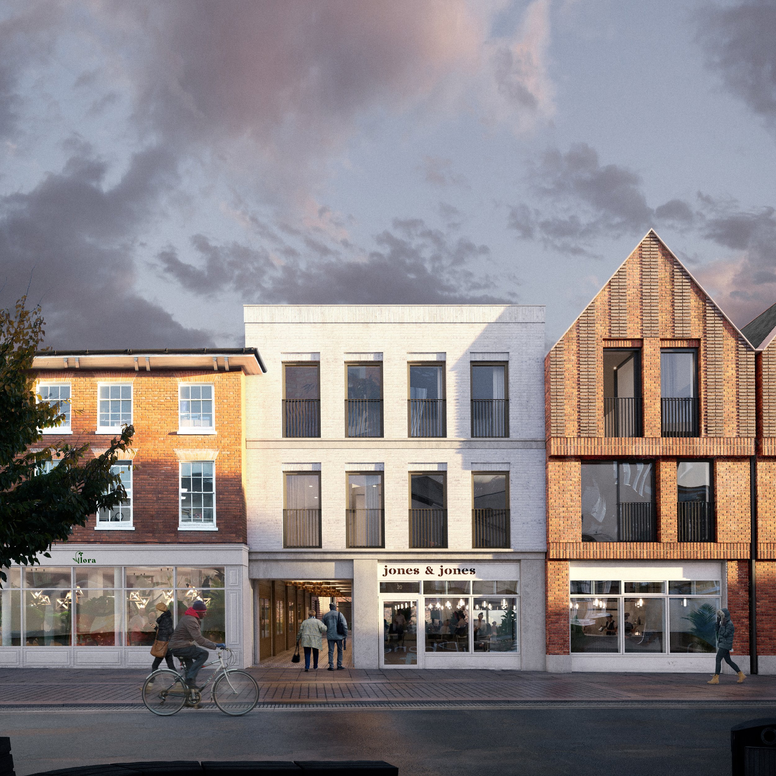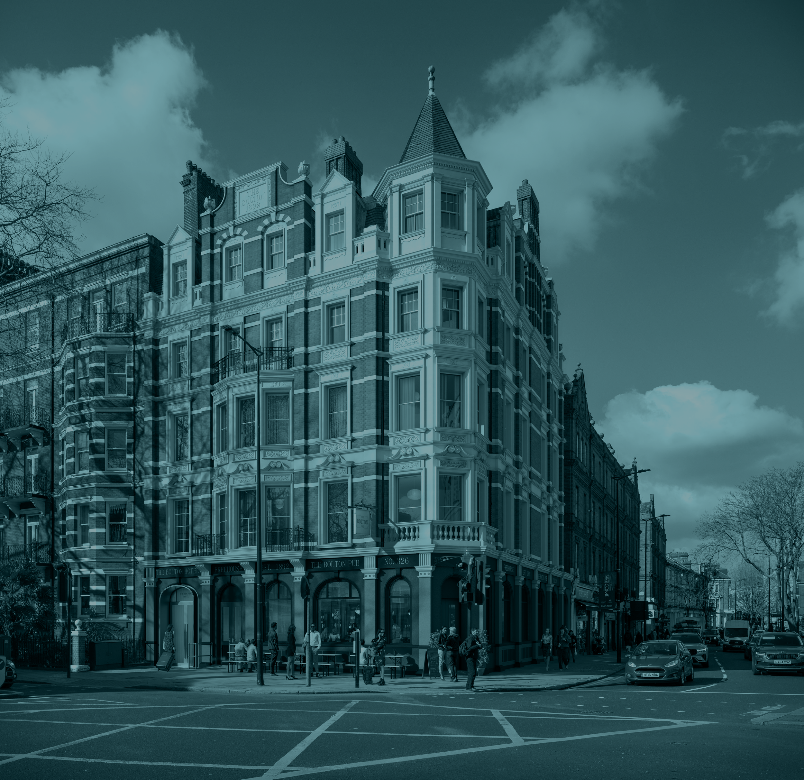
FROM ICONIC PAST TO VIBRANT FUTURE: RESTORING ONE OF LONDON’S EARLIEST GAY PUBS AND CREATING A BOUTIQUE HOTEL AT THE HEART OF EARL’S COURT
MEET THE BOLTON
In the decades before homosexuality was decriminalised in 1967, The Boltons offered rare sanctuary for gay men in Earl’s Court. From the 1950s through the 1980s, it played a central role in one of London’s earliest and most visible gay communities. While the nearby Coleherne Arms attracted headlines, The Boltons became known for its regular crowd, its quieter defiance – and, in the 1980s, frequent police raids that reflected the wider hostility faced by the LGBTQ+ community at the time. Housed in a bold Flemish Revival corner building, the pub became a landmark not just of Victorian architecture, but of cultural resistance. As the gay scene shifted towards Soho in the 1990s, the building fell into disuse, with its size and upkeep becoming unsustainable for pub tenants alone.
Proposed South and East Elevations
BRINGING BACK THE BOLTON
To unlock the scheme, we have secured planning consent for a change of use of the upper floors from sui generis to Class C1 hotel, enabling these vacant spaces to be brought back into use and removing the maintenance burden from pub tenants. The proposal retains the pub at basement and ground floor levels, with the introduction of hotel accommodation above delivering a viable long-term strategy for the listed building. The change of use was supported by a series of technical upgrades across the building, including new fire and acoustic separation, enhancements to energy performance through internal wall insulation and secondary glazing, and the full strip-out of gas systems for an all-electric MEP strategy. These interventions enable modern hotel use to be accommodated within the existing historic fabric, ensuring compliance, reduced carbon emissions, and improved thermal performance and comfort.

ARCHITECTURE IN DIALOGUE WITH THE PAST
The desire to revive The Bolton whilst retaining as much of the original use and character remained central to our approach to the design of the scheme. A new infill extension on the east elevation occupies a narrow gap between buildings and is expressed in a contemporary palette of bronze-toned aluminium and glazing. Set back from the main façade, the addition is designed to complement rather than compete with the richly detailed historic architecture, with its proportions aligning to the original cornices and banding. The infill is essential to accommodate a new sculptural staircase serving the upper hotel floors, enabling the change of use while preserving key internal features.
Proposed Infill Extension 3D Section

“The refurbished Bolton is going to be a really positive contributor to Earl’s Court. The proposed design of the infill is […] contemporary, with its own identity, but conscious of its context. There is a success in the use of materials, responding to the listed building and the wider context, allowing the infill to harmonise with its setting.”
- RBKC Conservation Officer
HOTEL ENTRANCE
The new hotel entrance reinstates an entrance that was infilled and converted to a window in the 1990’s. The proposed lobby sequence reflects the original entrance sequence from the door to the grand stair, honouring the building’s heritage.
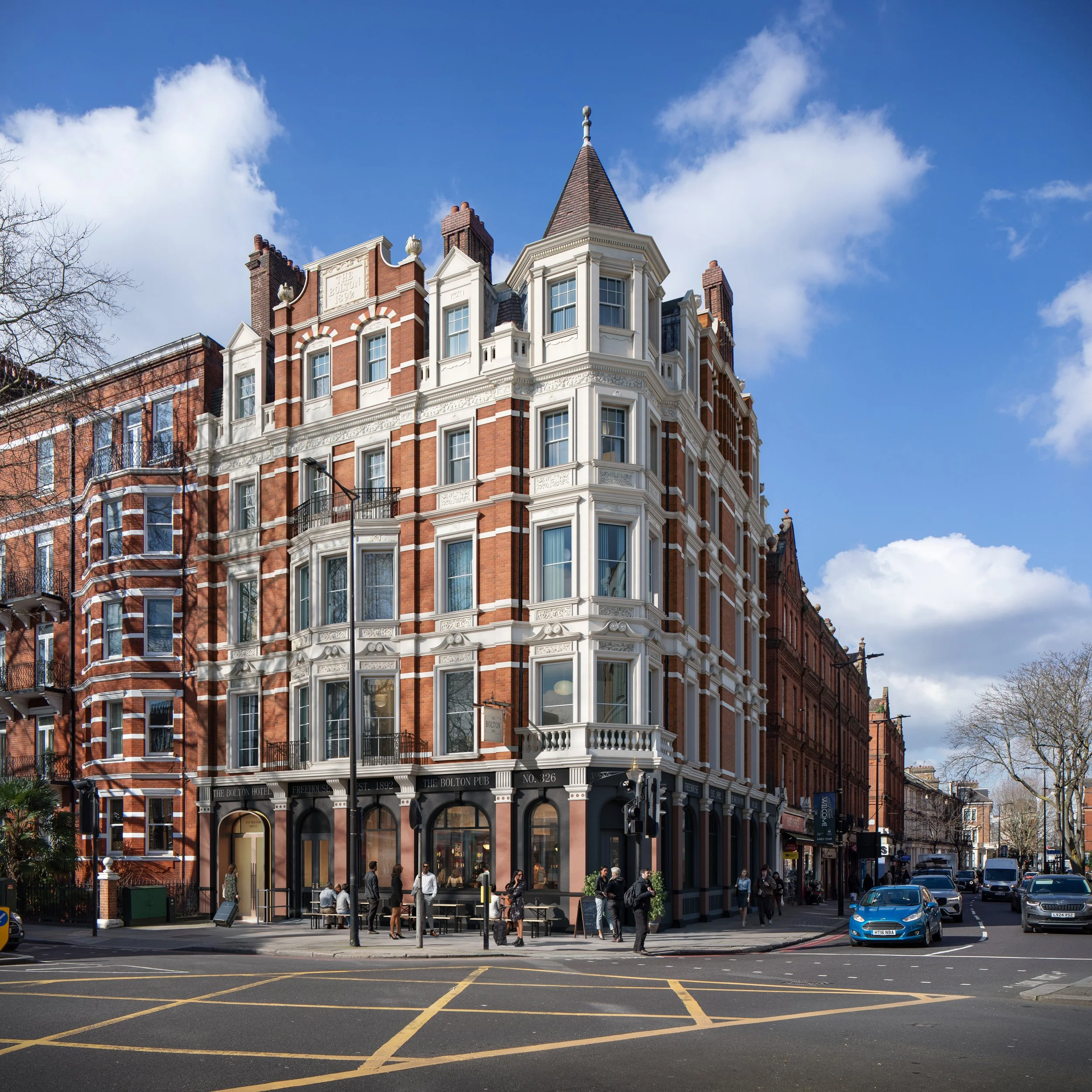

HONOURING HERITAGE, REIMAGINING SPACE
The new hotel rooms have been designed to integrate contemporary functionality while preserving the historic character of the building. All historic cornicing, picture rails and skirting boards are to be carefully retained or restored. Each room features a ‘pod-like’ en-suite, setbelow the existing ceiling level and clear of the picture rails and cornicing. The en-suites are clad in brushed metallic panels, providing a distinct modern contrast that clearly identifies them as new additions.

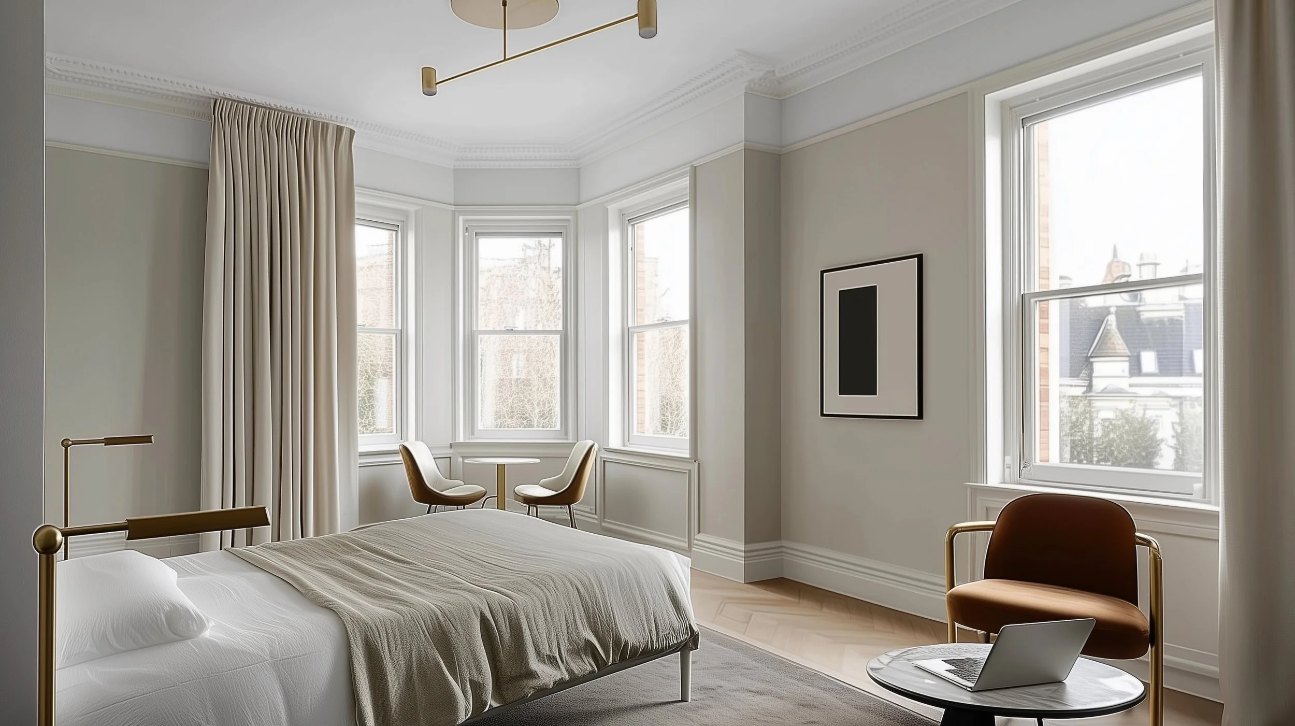
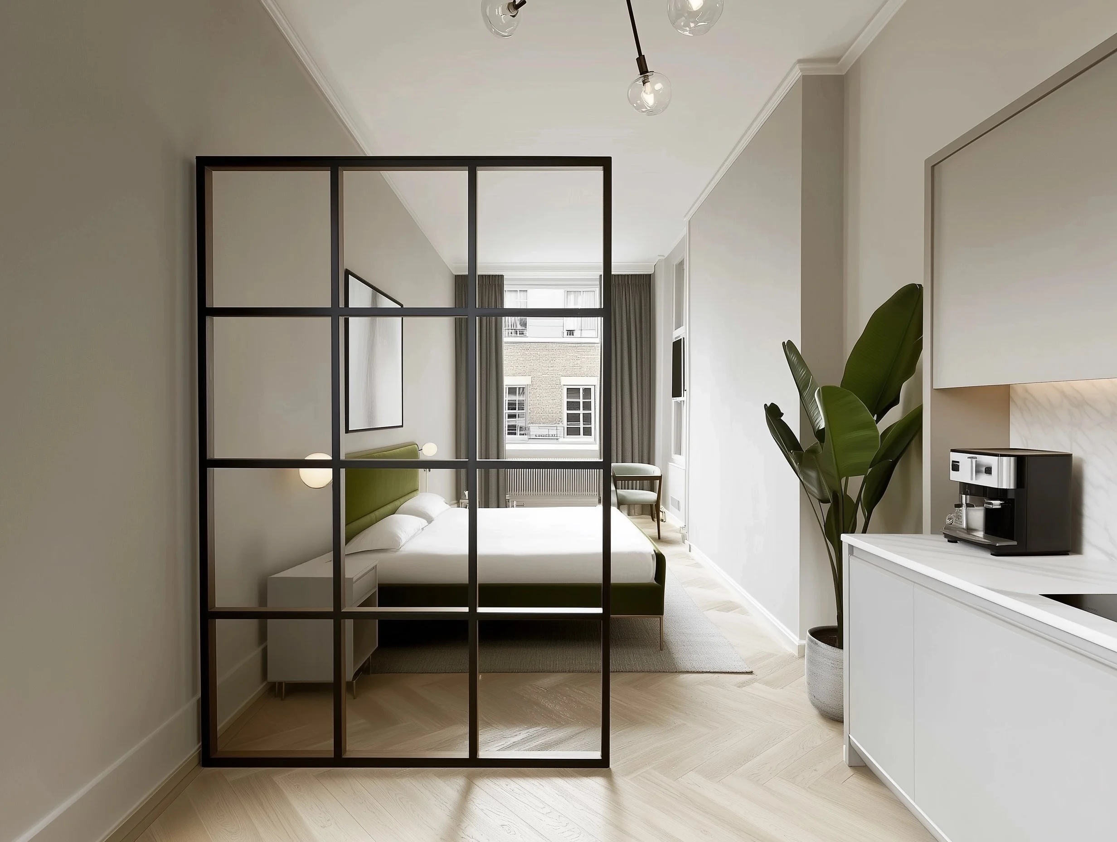
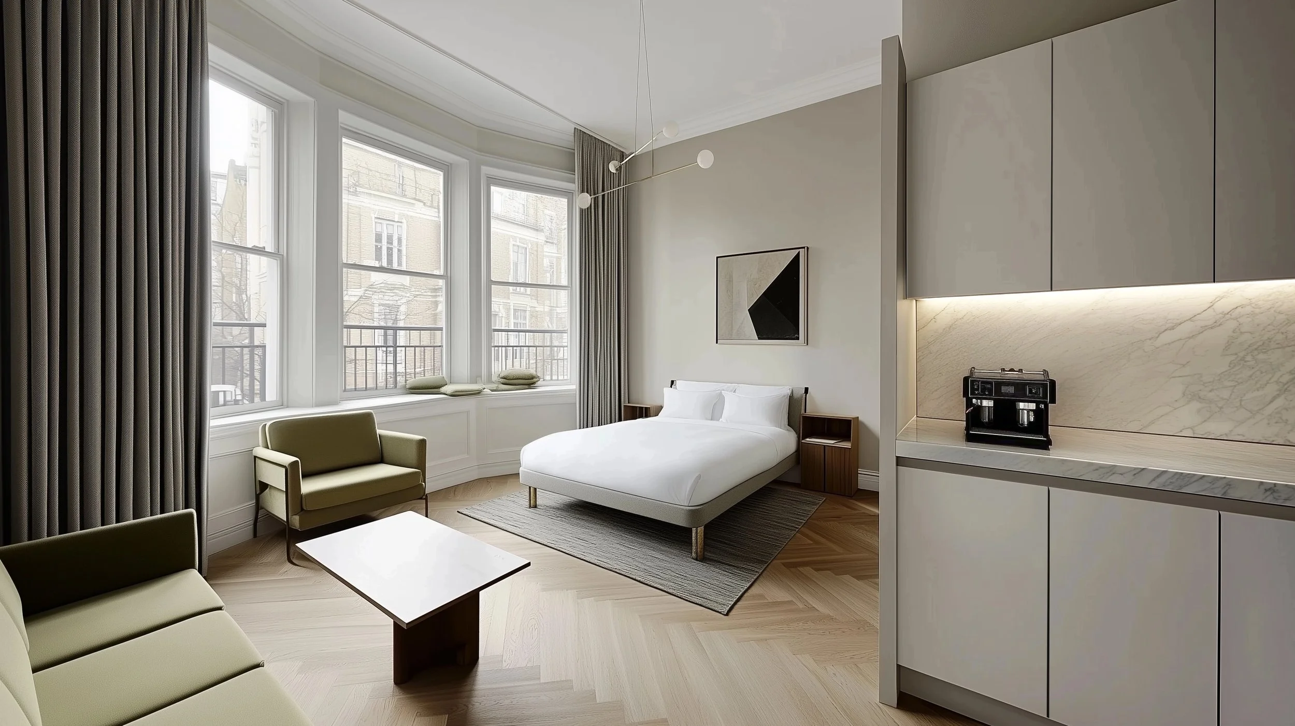
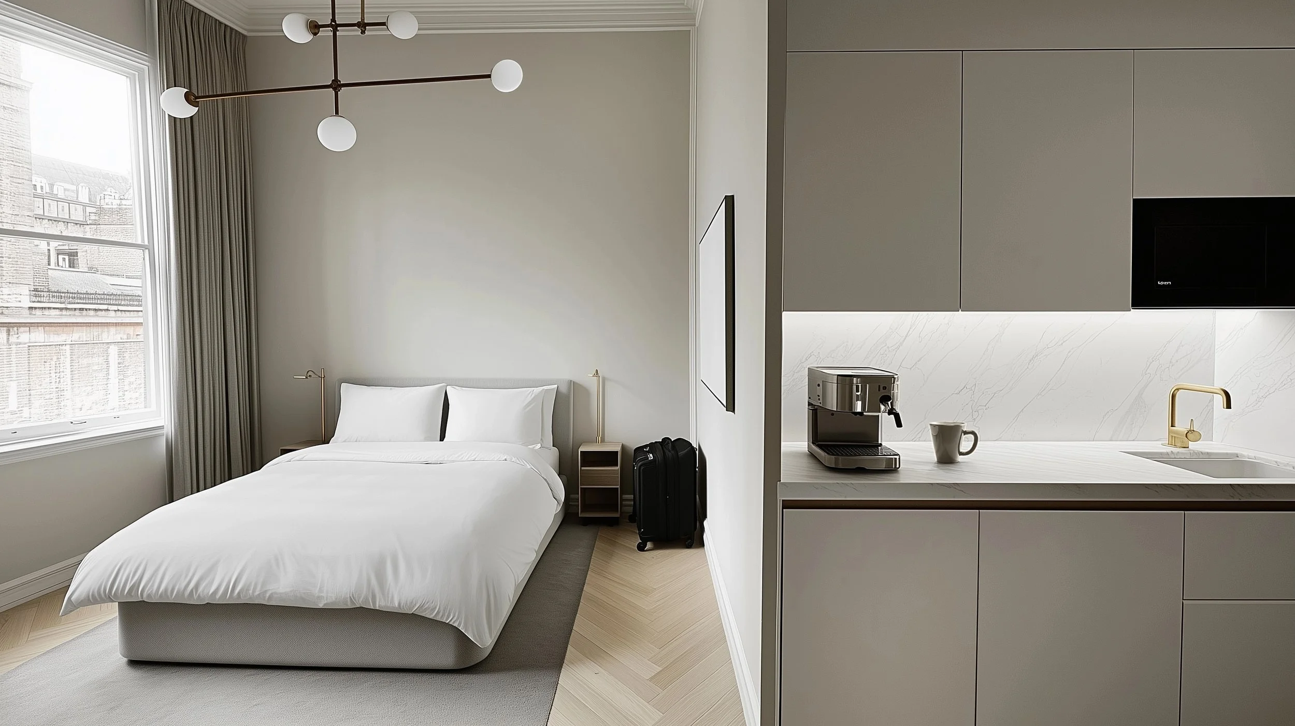
Learn more about our approach to regeneration and community projects.
↓ Derby Hall
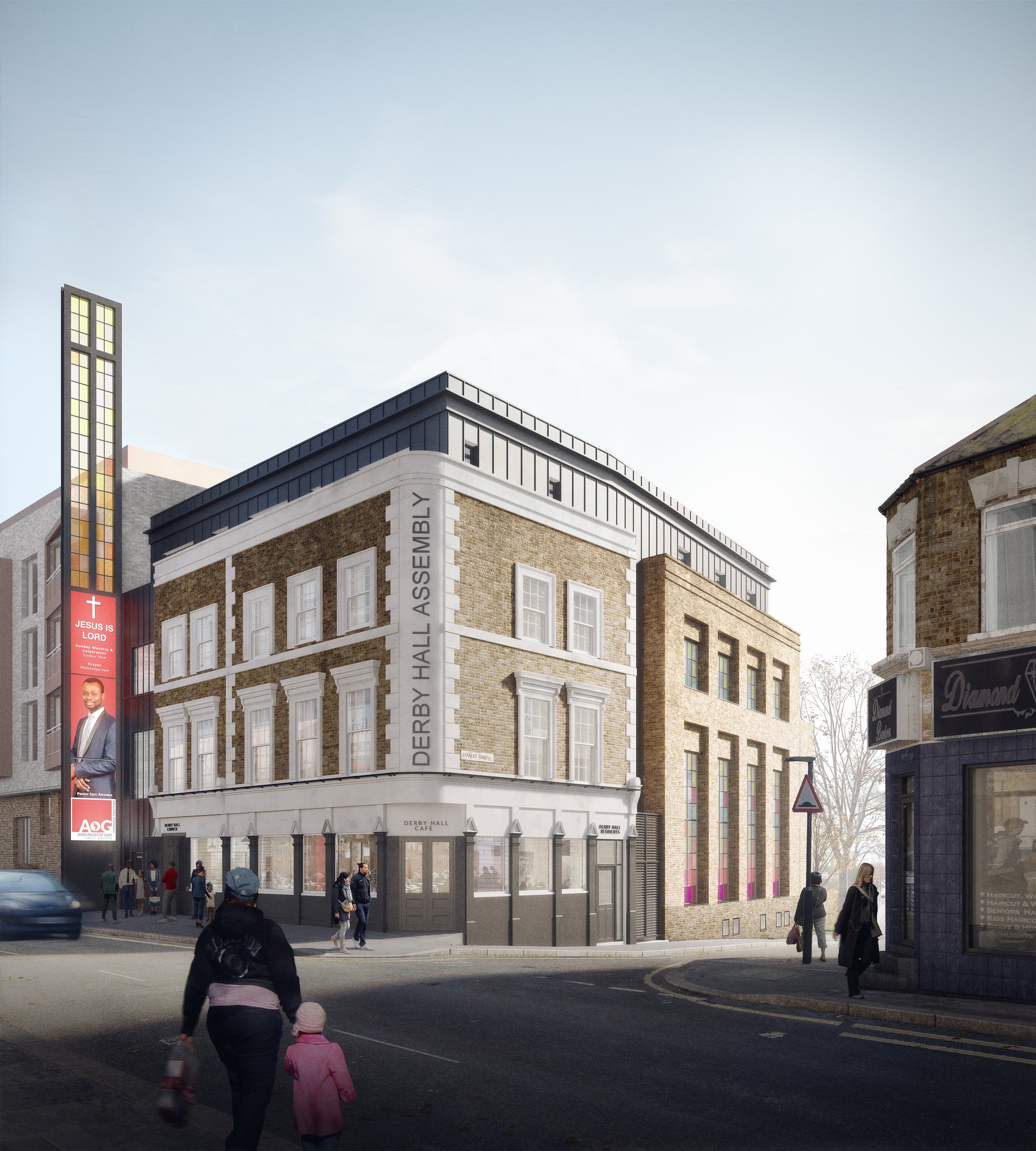
derby hall
Or alternatively email:
info@architectureinitiative.com
to find out more


